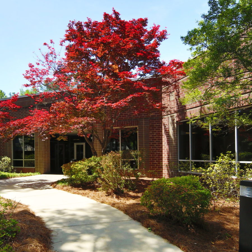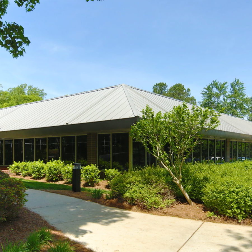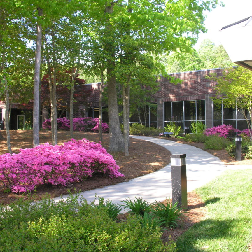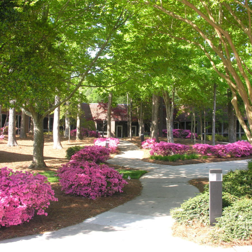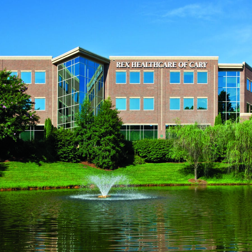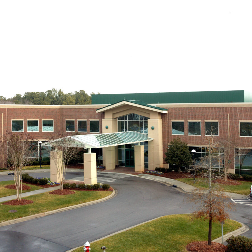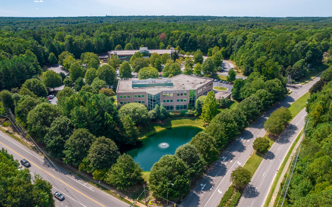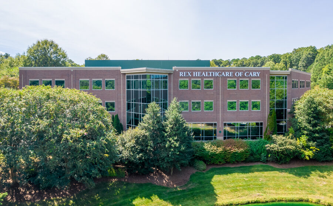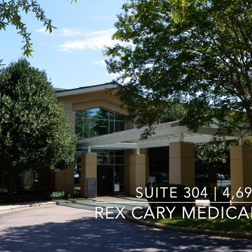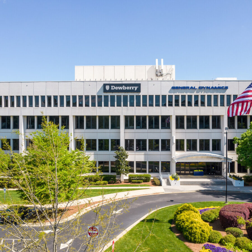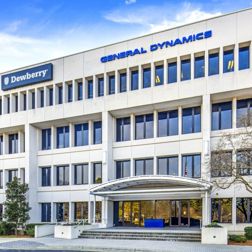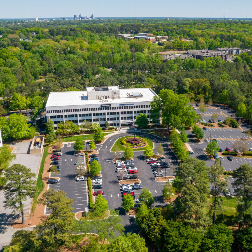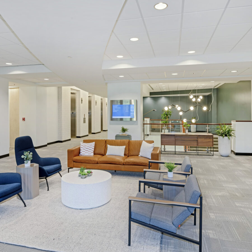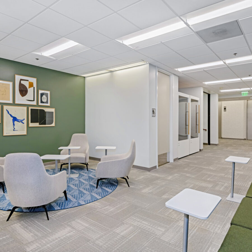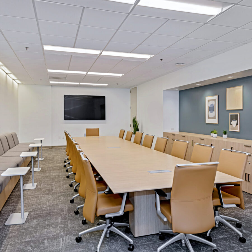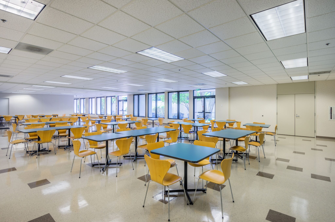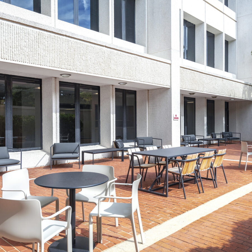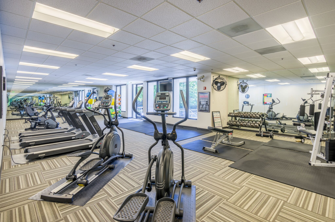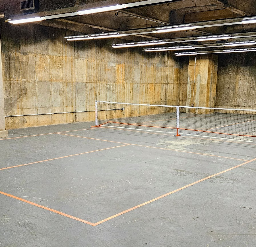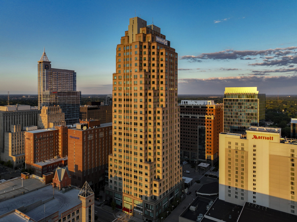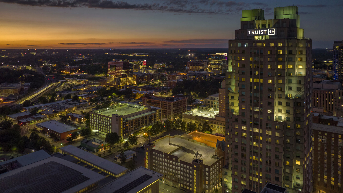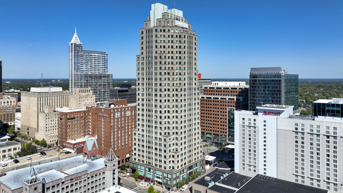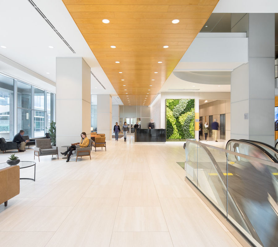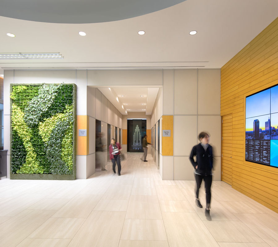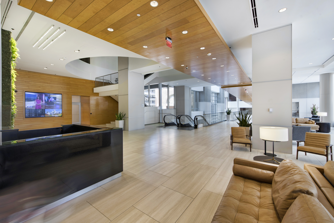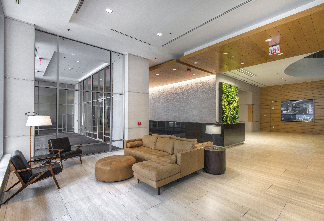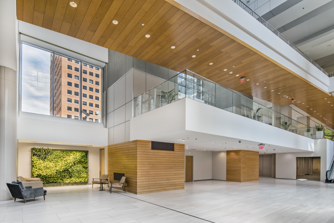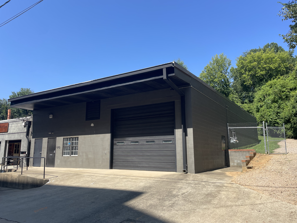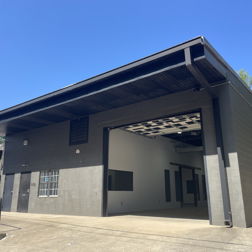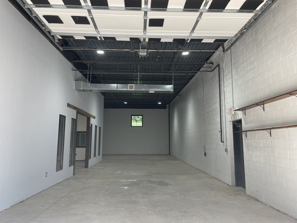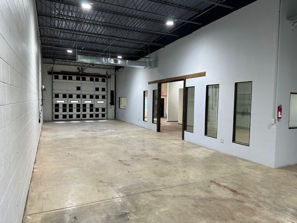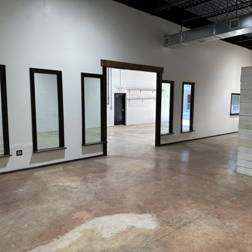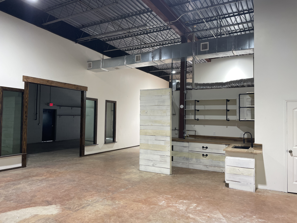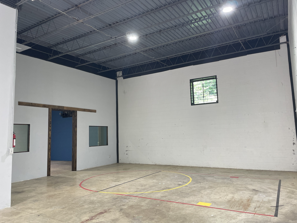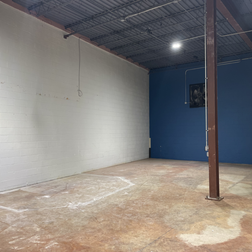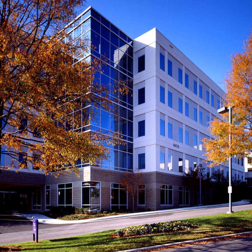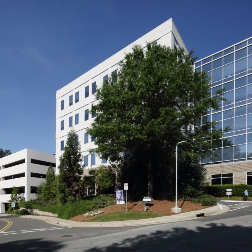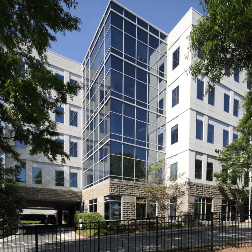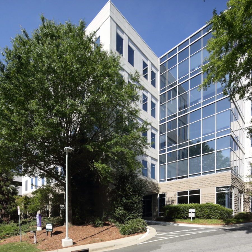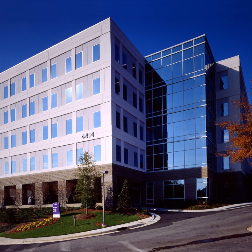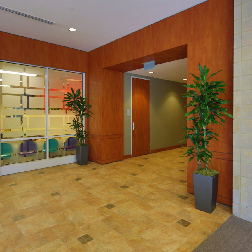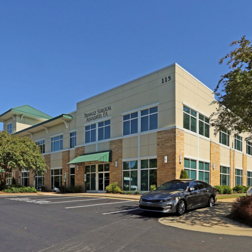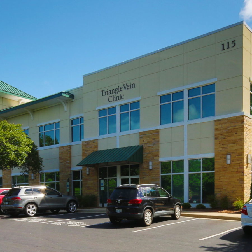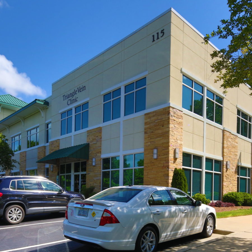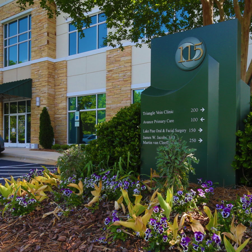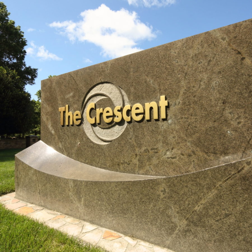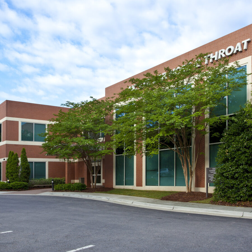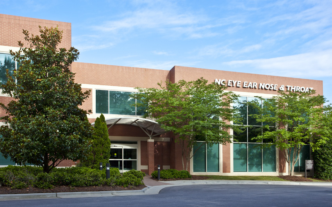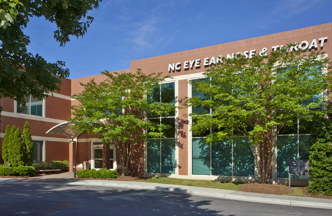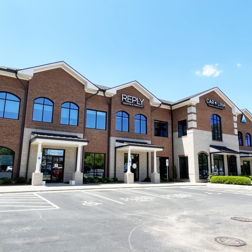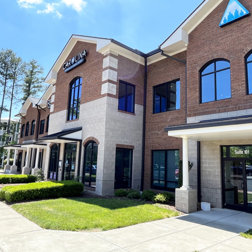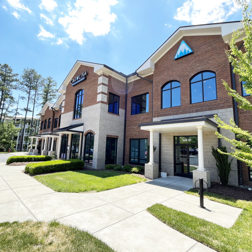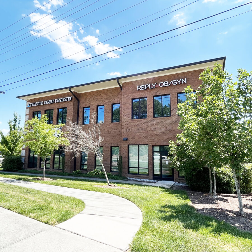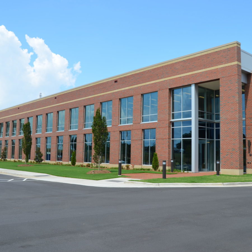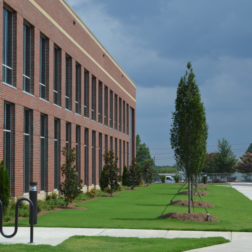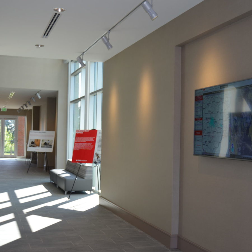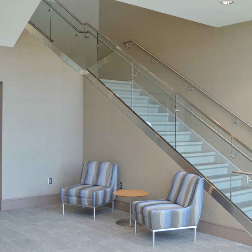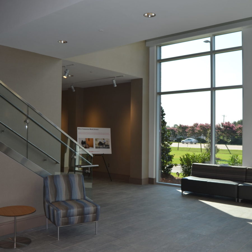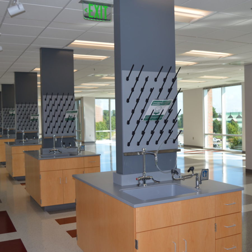Search Results for: Reliable 500-420 Braindumps Pdf 🍞 500-420 Study Guide Pdf 📕 500-420 Latest Test Practice 😼 Immediately open { www.pdfvce.com } and search for [ 500-420 ] to obtain a free download 🍏500-420 Study Guide Pdf
Availability
| Suite 170 | 9,963 SF | View Floor Plan |
Property Description
500 Gregson Drive is a 108,000 SF single-story, office building located on a beautiful 33-acre site in pine-shaded MacGregor Park. Excellent call center or data center space with parking for 1,200 cars. Park amenities include numerous hotels, restaurants, banks and day care centers. This high-tech building has dual-feed power from two different primary feeders and multiple SONET rings to maximize telephone and data transmission speed and capacity. Additional land is available for build-to-suit options.
Suite 170 is 9,963 SF and will be available 2nd Quarter 2025. It is subdividable and ideal for training, engineering, network operations, or a call center.
More Information
Contact Us
Rex Cary Medical Office
1505 SW Cary Parkway | Cary, NC 27511Availability
| Suite 304 - Spec Suite | 4,693 SF | View Floor Plan |
| Suite 307 | 1,078 SF | View Floor Plan |
Property Description
Rex Cary Medical Office is a three-story medical office building totaling 63,554 square feet. It is anchored by Rex Surgery Center. Offers covered drop-off for patients.
- Other key tenants include: Raleigh Endoscopy Center-Cary, North Carolina Heart & Vascular, Raleigh ENT Head and Neck Surgery, Caroline Foot & Ankle Specialists
Suite 304 is a newly renovated spec suite – available now. See video tour:
https://www.youtube.com/watch?v=P-sEIQkw26A
More Information
Contact Us
Availability
| B19 | 1,500 SF | View Floor Plan |
| G19 | 6,075 SF | View Floor Plan |
| 101 | 3,345 SF | View Floor Plan |
| 201 | 4,841 - 19,075 SF | View Floor Plan |
Property Description
2610 Wycliff Road is a 187,614 square foot five-story office building in West Raleigh with a number of on-site amenities including:
- Fitness facility with locker rooms and showers
- Conferencing and training space available for tenant use
- Café provides catering services and is open weekdays for breakfast and lunch
- Back-up power
- Communal phone booths
- Outdoor space
- Covered loading dock
- Storage area also available for lease
- Newly added pickleball courts
Great location with easy access to I-440 and is immediately adjacent to Lake Boone Shopping Center. It is also in close proximity to Marketplace at Lake Boone.
Renovated in 2022.
More Information
Contact Us
Truist / Two Hannover Square
434 Fayetteville Street | Raleigh, NC 27601Availability
| 560 | 5,126 SF | View Floor Plan |
| 610 | 7,581 SF | View Floor Plan |
| 800 / 8th Floor | 16,473 SF | View Floor Plan |
| 1100 | 3,704 SF | View Floor Plan |
| 1205 / 12th Floor | 15,694 SF | View Floor Plan |
| 1300 | 6,076 SF | View Floor Plan |
| 1400 | 13,331 SF | View Floor Plan |
| 1700 | 13,566 SF | View Floor Plan |
| 1800 | 2,233 SF | View Floor Plan |
| 1840 | 1,157 SF | View Floor Plan |
| 1855 | 2,489 SF | View Floor Plan |
| 2010 | 2,526 SF | View Floor Plan |
| 2100 | 1,972 SF | View Floor Plan |
| 2300 | 3,092 SF | View Floor Plan |
| 2700 / 27th Floor | 13,955 SF | View Floor Plan |
| 2800 / 28th Floor | 13,955 SF | View Floor Plan |
Property Description
Truist/Two Hannover Square is a 441,000 SF 29-story, Class A office tower located in the center of Downtown Raleigh on Fayetteville Street at Civic Center Plaza. The building’s prestigious tenant roster includes the Triangle headquarters for Truist Bank as well as offices for some of the Southeast’s largest law firms. Connected to the Sheraton Hotel and next door to the Raleigh Marriott City Center and Raleigh Convention Center, Truist/Two Hannover offers unparalleled food and hospitality amenities within walking distance.
Amenities include a fitness center, two tenant conference rooms, on-site management, and a sundry shop. Parking options are plentiful in all directions with convenient visitor parking located under the building, the Truist/Two Hannover Square Deck located across Salisbury Street from the building, and four additional City of Raleigh public decks within a block’s walk.
BOMA Raleigh-Durham awarded the 2016-2017 Outstanding Building of the Year (TOBY) to the Truist/Two Hannover Square building in the 250,000-499,999 SF category. TOBYs recognize buildings, owners, and managers for their excellence in operation, sustainability, best practices, appearance, and overall performance.
Two Hannover recently had new chillers installed using a crane. Check out the video!
https://vimeo.com/905633503
More Information
Contact Us
410 Dupont Circle
410 Dupont Circle | Raleigh, NC 27603Availability
Fully Leased.
View PDF FlyerProperty Description
410 Dupont Circle is a 3,300 SF flexible warehouse space in downtown Raleigh. Some of its highlights include:
- Boylan Heights neighborhood
- 100% heated and cooled
- Climate controlled storage
- New paint
- Building signage available
- Open space with two restrooms
- 12’ x 14’ drive-in rollup door.
- Warehouse clearance height 13’ FT to HVAC vent, 16’ FT to the deck
- Side entrance/exit door
- Lockable side gate for vehicle or other light storage
- 18-wheel truck accessible
- Zoned: IX-3-UL.
- Five parking spaces next to unit, three spaces on road, and a new parking deck directly across the street
More Information
Contact Us
Medical Plaza at Rex
4414 Lake Boone Trail | Raleigh, NC 27607Availability
| Suite 408 (Subdividable) | 5,004 SF | View Floor Plan |
| Suite 410 | 1,852 SF | View Floor Plan |
| Suite 411 Sublease | 940 SF | View Floor Plan |
Property Description
Medical Plaza at Rex is a 103,500 SF five-story, Class A office building designed, constructed, and developed by experienced medical facility professionals.
Occupying a prime location on Rex Hospital’s main campus, this building is easily accessible via Lake Boone Trail and Blue Ridge Road at signalized intersections. Enjoy a fully conditioned, covered connection from building to hospital for physician convenience along with a structured parking deck.
More Information
Contact Us
Availability
Fully Leased.
Property Description
115 Crescent Commons is an 18,500 square feet two-story, Class A orchard stone, EIFS and glass office building. The stone and standing seam metal roof which creates a distinct statement along the heavily traveled Kildaire Farm Road.
- Approximately 4,000 SF has been designed and approved for retail use with Kildaire Farm Road frontage.
- Five parking spaces are available per 1,000 square feet for tenant use.
The Crescent buildings are located within the highly appealing and successful Crescent multi-use business park in Cary. South of Tryon Road and nestled between Kildaire Farm Road and Regency Parkway. The Crescent community offers shopping, banking, hotels, restaurants, a lifetime fitness facility, and a range of housing options all within a one-mile radius. Easy access to WakeMed Cary Hospital and US Highways 1 and 64 connecting within minutes to Interstates 40, 440, and 540.
More Information
Contact Us
Tryon Office Center II
1110 SE Cary Pkwy | Cary, NC 27518Availability
| 203 | 4,598 SF | View Floor Plan |
Property Description
Tryon Office Center II is a two-story, Class B medical office building totaling 32,500 SF. It’s located one mile from Cary’s WakeMed Campus and situated in the heart of Cary’s medical hub. And it’s home to a diverse mix of renowned Medical Practitioners and Specialists.
- Located near restaurants, RDU International Airport, and lodging
- Easily accessible from I-40, US-64, US-1, and the I-440 Beltline
More Information
Contact Us
5425 Fayetteville Road, Raleigh, NC 27603
5425 Fayetteville Road | Raleigh, NC 27603For Sale
Property Description
5425 Fayetteville Road is a one-story, 7,500 SF industrial warehouse building in south Raleigh. Some of its highlights include:
- 20’ warehouse ceilings
- Ample parking
- 2 roll-up garage doors with truck wells
- Directly off US-401
- 10-minute drive to downtown Raleigh
- 1.81 acres
- Zoning is CMX (Commercial Mixed Use)
UNDER CONTRACT
More Information
Contact Us
Availability
Fully Leased.
View PDF FlyerProperty Description
7535 Carpenter Fire Station Road is a 16,500 square foot two-story medical office building at the signalized corner of Cary Glen Blvd. and Carpenter Fire Station Rd.
- Great visibility with building signage available
- 64 Parking Spaces – 3.9/1,000 SF
- Less than 5 minute walkable to nearby banks, restaurants and shopping centers like Cary Park Town Center and Amberley Place Shopping Center
- Within walking distance to a large number of residential properties
- Current tenants in the building include Triangle Family Dentistry, Light Wave Dental, and Carolina Orthodontics
More Information
Contact Us
Biomedical Partnership Center
1001 William Moore Drive | Raleigh, NC 27607Availability
Fully Leased.
Property Description
The Biomedical Partnership Center is a 44,500 SF two-story, brick and glass building. Easy access from Interstates 40 and 440, Highway 54, and RDU International Airport. Located at the corner of Blue Ridge Road and Hillsborough Street, this building occupies a portion of North Carolina State University’s 250-acre Centennial Biomedical Campus, home of one of the top-ranked veterinary schools in the nation.
Tenants of The Biomedical Partnership Center enjoy special affiliate privileges with NC State. Participate in ongoing research and collaboration opportunities with every college and department at the partnering university. Base building mechanical, plumbing, and electrical systems are designed for up to 75% wet labs.


