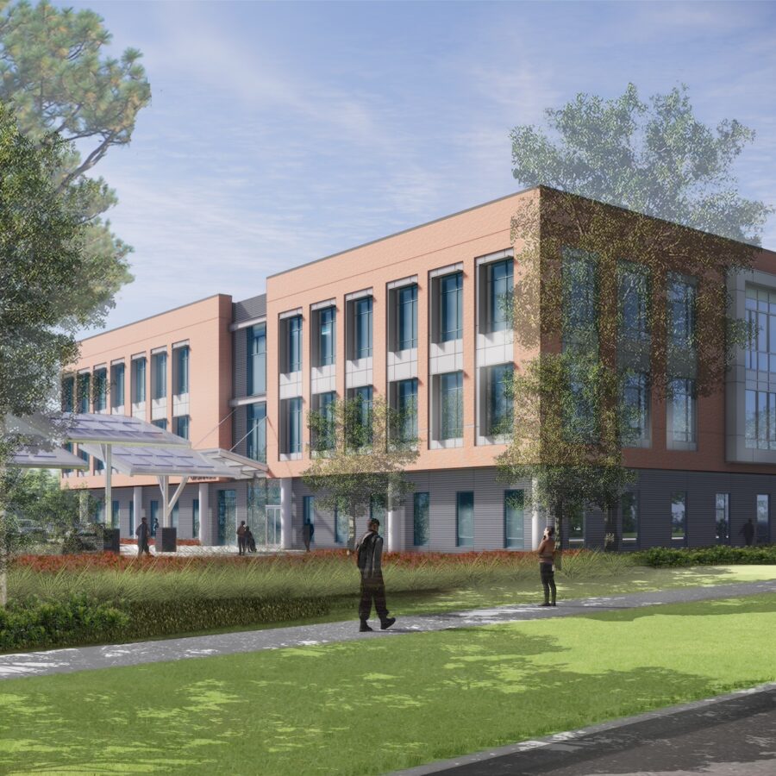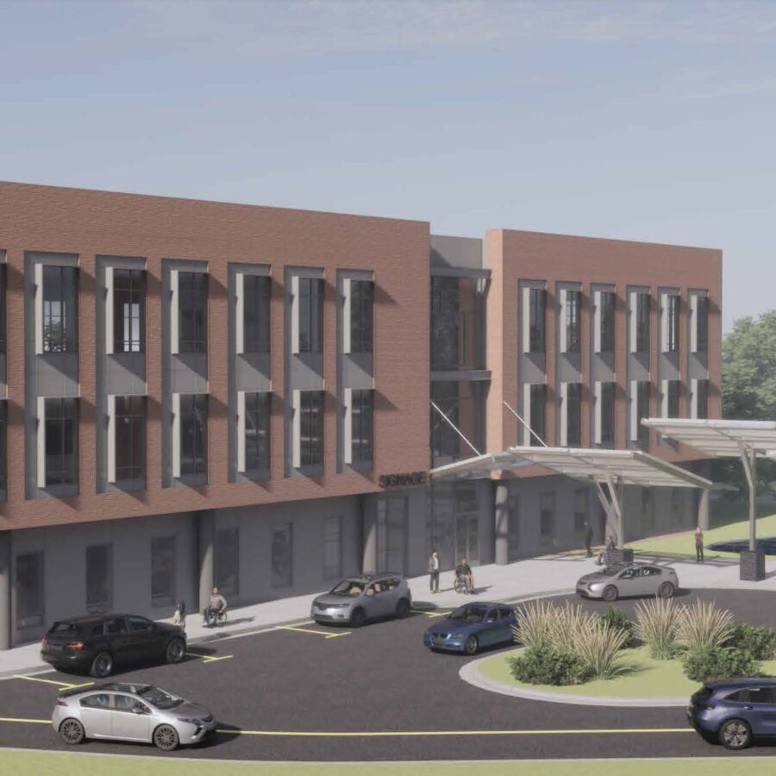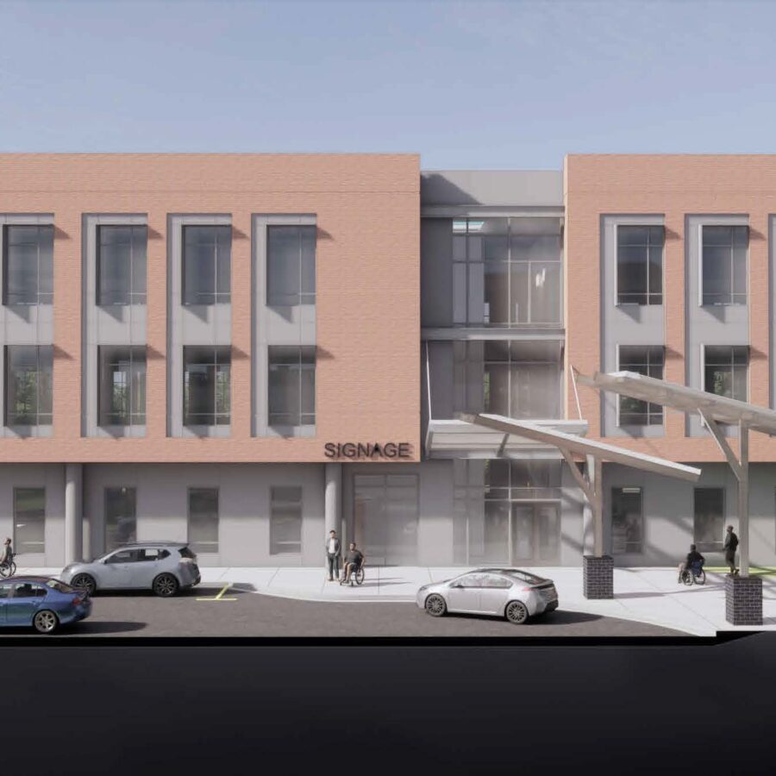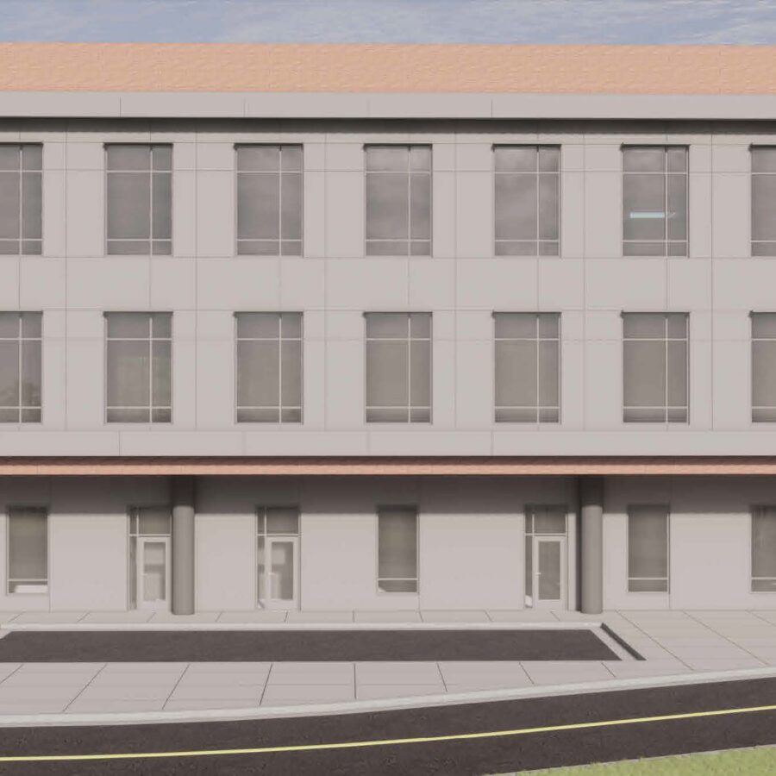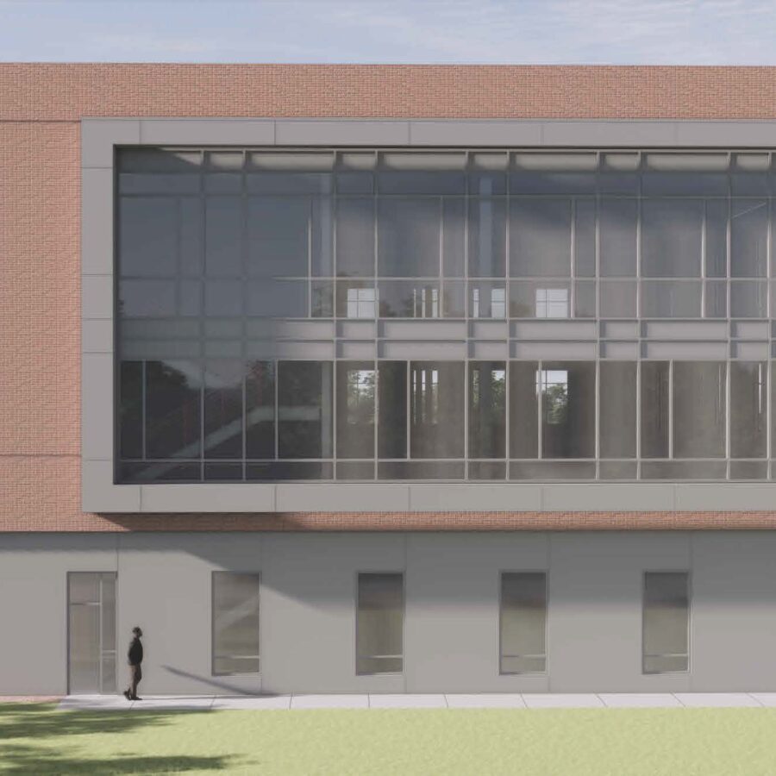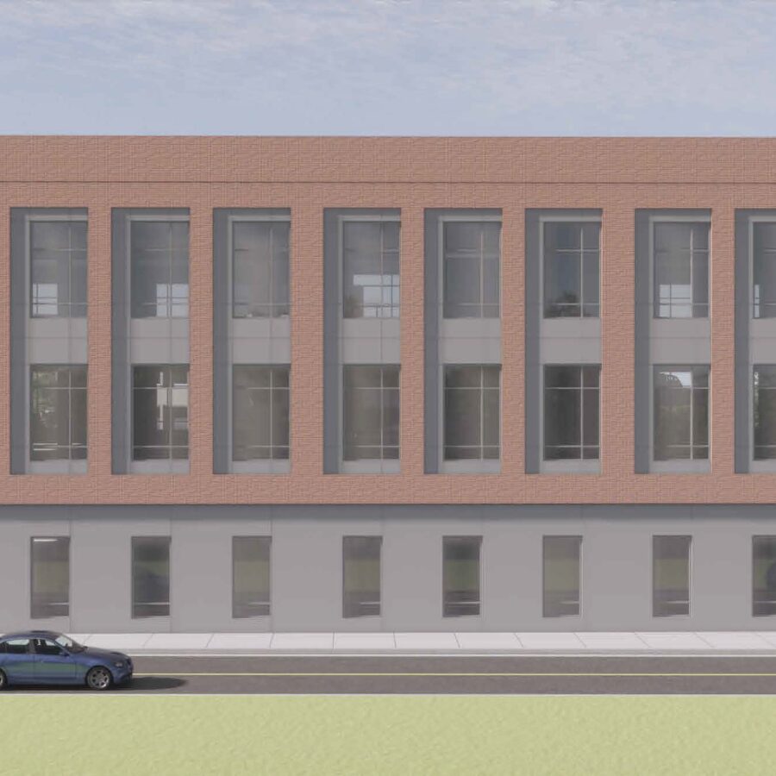Apex Medical Center – Pre-leasing
1405 Zeno Road | Apex, NC 27502Availability
| First Floor | 18,000 SF | View Floor Plan |
| Second Floor | 18,000 SF | View Floor Plan |
| Third Floor | 18,000 SF | View Floor Plan |
Property Description
- Prime Location: Conveniently situated in Apex, NC, adjacent to WakeMed Apex Heathplex
- Spacious Design: Three-story, 54,000-square-foot medical office building
- Eco-Friendly: Energy-efficient LED lighting and sustainable design
- Advanced Electrical Systems: High-capacity electrical infrastructure for medical equipment
- Modern Lighting: Sleek and efficient LED lighting throughout
- Safety Features: Intelligent fire alarm system and emergency lighting
- Technology-Ready: Built-in support for data, voice, and fiber networks
- Future-Proof: Extra electrical capacity and room for expansion
- Convenient Parking: Accessible facilities, ample parking, and a patient-friendly drop-off/pick-up area
- Specialized Infrastructure: Includes an on-site MRI pad and supporting framework
- Customizable Interiors: Shell design allows tailored tenant fit-outs


